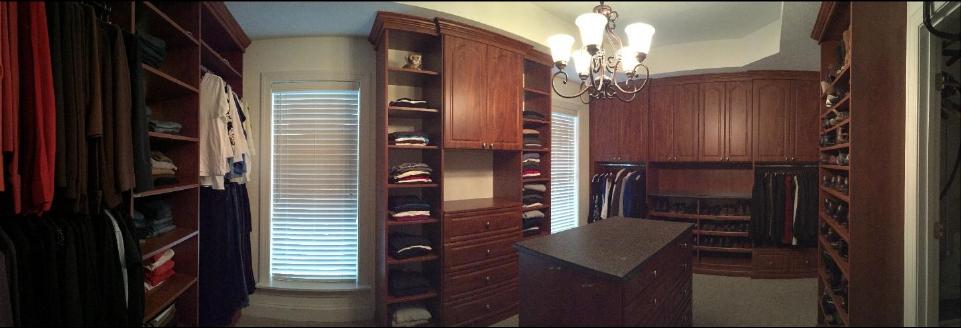 |
||
 |
||
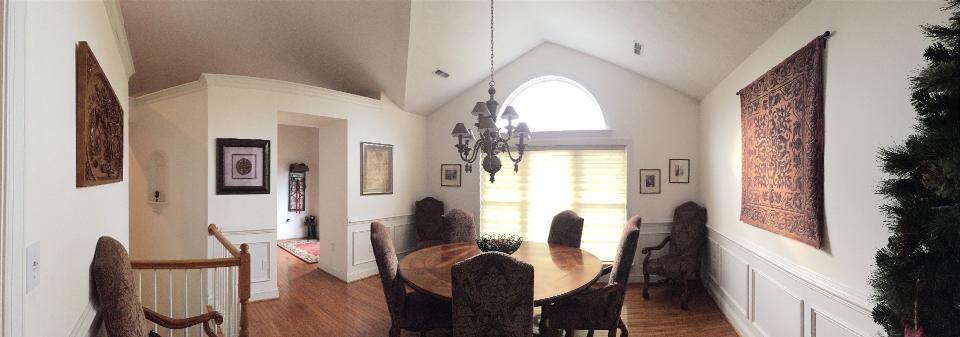 |
||
 |
||
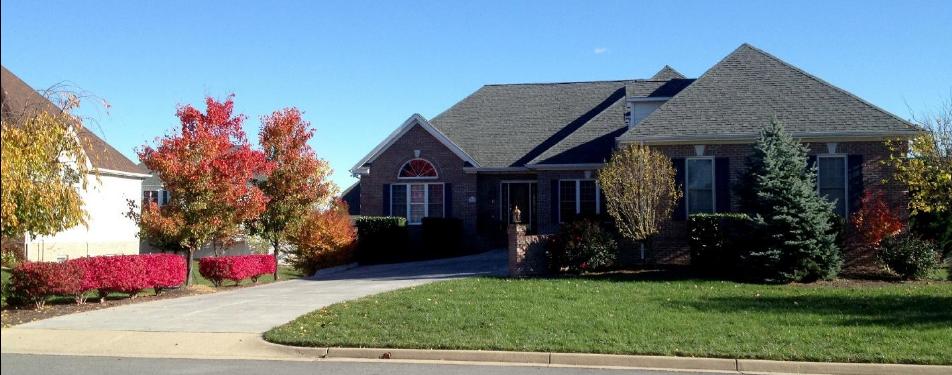




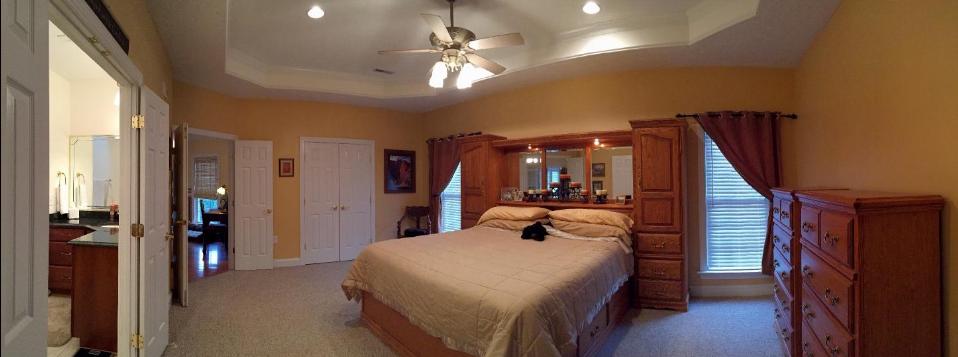
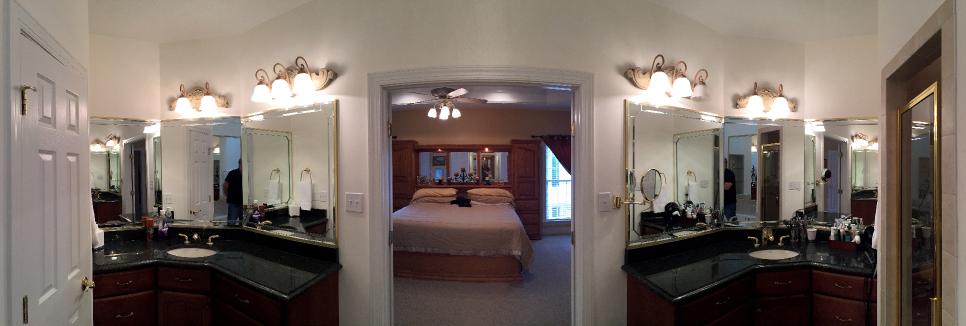
The Great Room (Main Floor)
Hardwood floors, cathedral ceilings and fireplace with a beautiful open-air feel
235 Fairfield Drive, Winchester, VA 22602
All-brick home set alongside the Winchester Country Club in Virginia's gorgeous and historic Shenandoah Valley
The Kitchen (Main Floor)
A chef's dream! Sweeping open floorplan with dual ovens, stone tile with granite counter tops,
cherry wood, dual sinks and abundant storage.
The Master Bedroom (Main Floor)
Gorgeous open design with tray ceiling and built-in lighting.
The Queen's Closet!
Technically a complete bedroom with its own closet and full bath, the Queen's Closet is a custom design that provides an
unprecedented level of elegance and comfort to start your day. Directly adjacent to the Master Bedroom.
His and Hers Master Bath (Main Floor)
A massive jacuzzi tub flanked by a 5-head "shower wall" walk in shower.
Dual grooming areas with abundant storage and a separate toilet room.
The Office or Third Bedroom (Main Floor)
Ample room for an elegant Main Floor office or additional bedroom, the Office has hardwood floors
and ample windows if you prefer to bring in the light.
The Dining Room (Main Floor)
Highlighting the Open Air design that allows light and music to flow across the Great Room, Dining Room
and Kitchen to create a perfect environment for family and friends.
The Sun Room (Main Floor)
Originally designed as a nursery off the Master Bedroom, the Sun Room brings in the light and colors of the back yard
to create a perfect refuge for curling up with a good book overlooking a sanctuary of Cyprus and Blaze Autumn Maples.
Downstairs... an Entertainer's Delight
The fully-finished lower floor offers a truly massive Game Room experience with its own fireplace and its own
complete kitchen with pantry. Three spacious bedrooms provide abundant space for family or guests or
(in our case) a home gym. The downstairs is literally a self-contained "second home" that is ideal for live-in
relatives who want to enjoy quiet separation while being just moments away.
And More...
The downstairs is a walk-out into "The Grotto" - a stunning outside room that provides all-season lounging outside.
In addition to the 3-car garage at the front of the house, The Grotto leads to a bonus rear garage ideal for the lawnmower
or bikes, or (in our case) a wonderful gardening center.
The house is a study in "little touches" that include a deck plumbed for power and constant gas,
and an exquisite custom bird center, as well as a superb "Man Cave" in the front garage that offers 220v power, a
storage loft, a 16-foot workbench and independent heating and cooling to give "Mr. Fixit" year-round comfort.
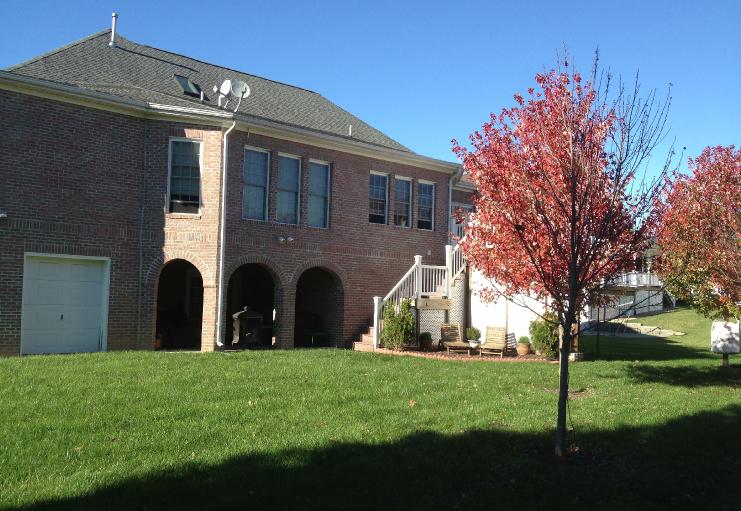
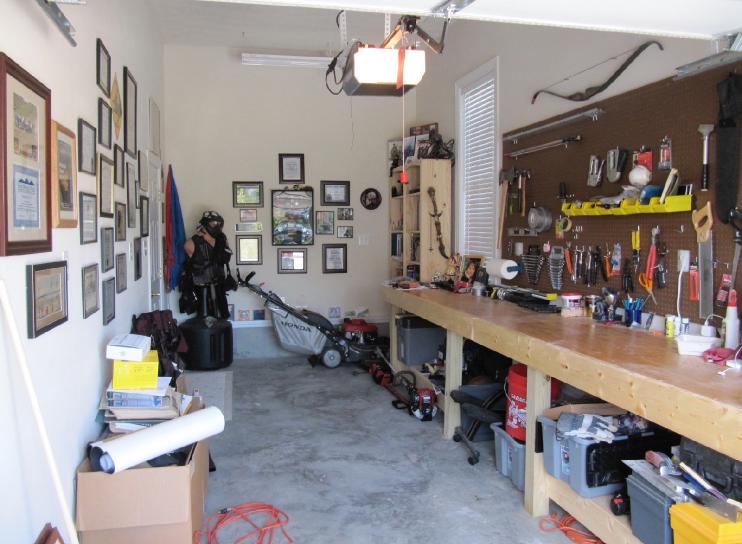
Oakdale Crossing is a lovely community, we have been blessed with neighbors that have become family.
There is no HOA, no drama, just nice folks who watch out for one another and pass with a wave and a smile.
The Master Bedroom has a large walk-in closet for him, but the REAL magic is...